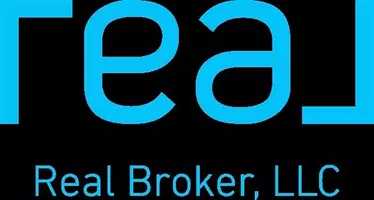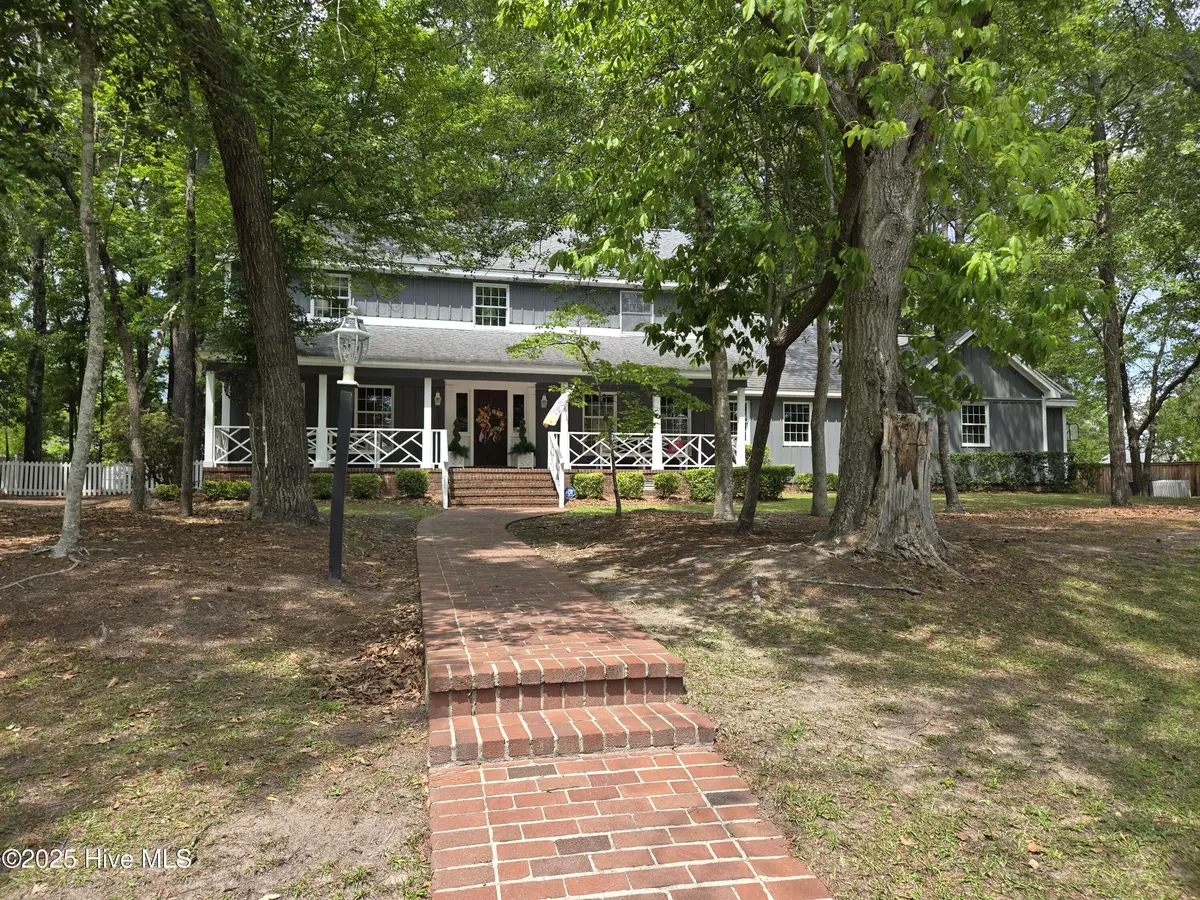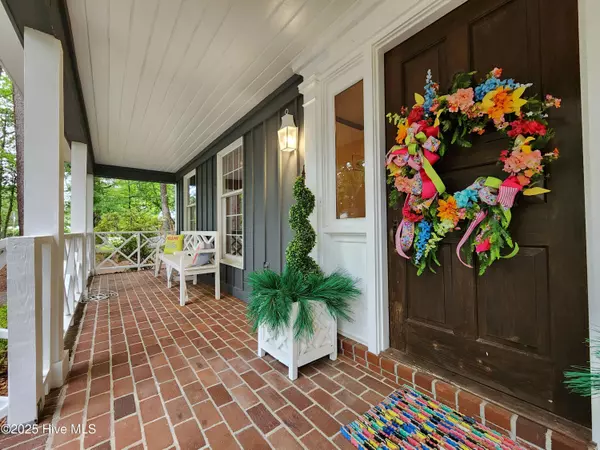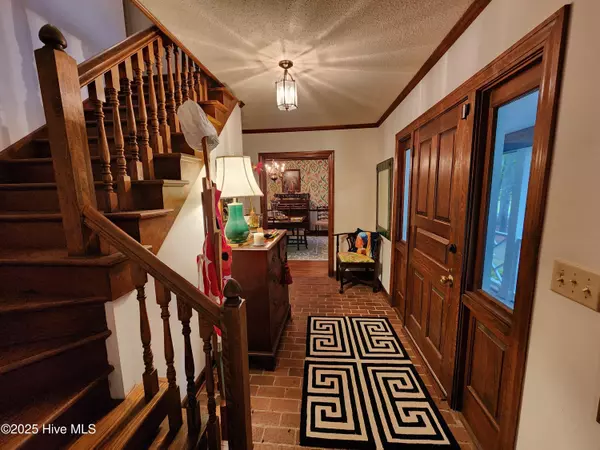$419,000
$429,000
2.3%For more information regarding the value of a property, please contact us for a free consultation.
5 Beds
5 Baths
3,599 SqFt
SOLD DATE : 11/19/2025
Key Details
Sold Price $419,000
Property Type Single Family Home
Sub Type Single Family Residence
Listing Status Sold
Purchase Type For Sale
Square Footage 3,599 sqft
Price per Sqft $116
Subdivision Brookview Estates
MLS Listing ID 100506585
Sold Date 11/19/25
Style Wood Frame
Bedrooms 5
Full Baths 4
Half Baths 1
HOA Y/N No
Year Built 1978
Annual Tax Amount $4,405
Lot Size 0.480 Acres
Acres 0.48
Lot Dimensions 221*139*169*165
Property Sub-Type Single Family Residence
Source Hive MLS
Property Description
$10,000 in Closing Cost Assistance!! $8,000 Carpet Allowance New Refrigerator. Exceptional 5-Bedroom, 4.5-Bath Home with Abundant Space and Timeless Charm!!
This stunning home offers everything you're looking for—and more. With 5 spacious bedrooms and 4.5 bathrooms, there's room for everyone to live comfortably. Ample storage is available throughout, including a room on each floor dedicated entirely to storage and multiple closets thoughtfully placed throughout the home.
Step onto the large front porch, perfect for morning coffee or evening relaxation. Out back, enjoy a screened-in porch as well as an open-air deck—ideal for entertaining or quiet outdoor living.
The chef's kitchen includes a center island, counter cooktop, double wall ovens, a triple-basin sink, and a walk-in pantry including shelves on the doors. A large informal dining area is located in the kitchen, complemented by a separate formal dining room for special occasions.
The spacious den features a gas log fireplace and two built-in bookcases, while the elegant formal living room includes its own fireplace, wet bar, and double French doors opening to the back porch.
Retreat to the luxurious primary suite with two large closets in the bedroom and a spa-style bath featuring a double vanity, jetted tub, walk-in shower, and three additional closets for ample storage.
Upstairs, a cozy library space at the top of the stairs provides the perfect spot for reading or quiet work.
Additional highlights:
• Laundry room with mud sink and built-in storage
• Interior shuttered windows throughout most rooms
• Ample storage closets throughout the home
• Home sits on a double lot
This home combines space, style, and practicality in one perfect package—don't miss your chance to make it yours!
Location
State NC
County Onslow
Community Brookview Estates
Zoning RSF-7
Direction From Henderson Dr, turn onto Doris Ave. Left onto Decatur Rd, left onto Bosco, home will be on the right.
Location Details Mainland
Rooms
Basement None
Primary Bedroom Level Non Primary Living Area
Interior
Interior Features Walk-in Closet(s), Vaulted Ceiling(s), Entrance Foyer, Whirlpool, Bookcases, Kitchen Island, Ceiling Fan(s), Pantry, Walk-in Shower, Wet Bar
Heating Heat Pump, Electric
Cooling Zoned
Flooring Brick, Carpet, Laminate, Tile, Vinyl, Wood
Fireplaces Type Gas Log
Fireplace Yes
Appliance Electric Cooktop, Built-In Microwave, Refrigerator, Double Oven, Dishwasher
Exterior
Parking Features Concrete, Off Street
Utilities Available Sewer Available, Water Available
Roof Type Architectural Shingle
Porch Open, Deck, Porch, Screened
Building
Story 2
Entry Level Two
Foundation Brick/Mortar
Sewer Municipal Sewer
Water Municipal Water
New Construction No
Schools
Elementary Schools Parkwood
Middle Schools Northwoods Park
High Schools Jacksonville
Others
Tax ID 402-68
Acceptable Financing Cash, Conventional, FHA, VA Loan
Listing Terms Cash, Conventional, FHA, VA Loan
Read Less Info
Want to know what your home might be worth? Contact us for a FREE valuation!
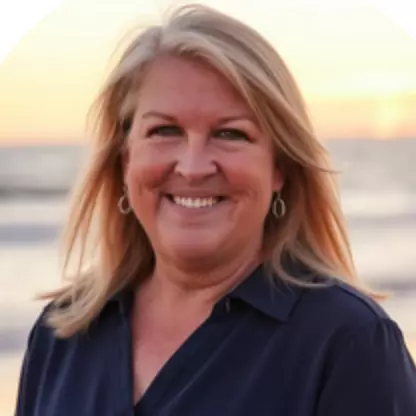
Our team is ready to help you sell your home for the highest possible price ASAP

GET MORE INFORMATION

