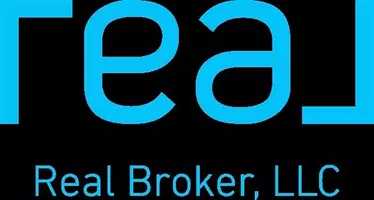$287,000
$289,900
1.0%For more information regarding the value of a property, please contact us for a free consultation.
3 Beds
2 Baths
1,645 SqFt
SOLD DATE : 11/18/2025
Key Details
Sold Price $287,000
Property Type Single Family Home
Sub Type Single Family Residence
Listing Status Sold
Purchase Type For Sale
Square Footage 1,645 sqft
Price per Sqft $174
Subdivision Brookstone
MLS Listing ID 100532691
Sold Date 11/18/25
Style Wood Frame
Bedrooms 3
Full Baths 2
HOA Fees $147
HOA Y/N Yes
Year Built 2006
Lot Size 0.420 Acres
Acres 0.42
Lot Dimensions 86.76x196.63x110.51x185.82
Property Sub-Type Single Family Residence
Source Hive MLS
Property Description
Buyer's loss is your gain! Previous buyer had to terminate for personal reasons, giving you another opportunity to make this beautiful home yours.
Welcome to 508 Pebble Spruce Court in Jacksonville NC. Nestled in the Brookstone subdivision, this beautifully updated home offers the perfect combination of comfort, style, and convenience with no city taxes and low HOA dues.
With 1,645 heated square feet, this home features 3 bedrooms, 2 full baths, and plenty of living space. Step inside to find a bright and airy living room complete with a cozy fireplace, perfect for relaxing evenings. The formal dining room and breakfast nook provide multiple options for meals and entertaining, while the spacious kitchen boasts a fresh tile backsplash and generous counter space, ideal for both everyday cooking and hosting.
You will love the attention to detail throughout, from the fresh paint that makes the home feel open and inviting to the LVP and tile flooring throughout that combine durability with style. Thoughtful upgrades make this home truly move in ready.
The primary suite offers a private retreat, while the additional bedrooms provide comfort and versatility. Outside, the large fenced backyard is perfect for pets, play, and gatherings, complete with a spacious deck where you can enjoy North Carolina evenings.
Located just minutes from Camp Lejeune, shopping, and dining, this home offers both convenience and a welcoming neighborhood atmosphere.
If you have been searching for a well maintained and updated home with plenty of charm, 508 Pebble Spruce Court is ready to welcome you.
Location
State NC
County Onslow
Community Brookstone
Zoning R-15
Direction From Piney Green Road, turn right onto Rocky Run Road. Take a left onto Cobblestone Trail, then turn right onto Brookstone Way. Next, turn right onto Pebble Spruce Court — the home will be on the right.
Location Details Mainland
Rooms
Primary Bedroom Level Primary Living Area
Interior
Interior Features Walk-in Closet(s), Tray Ceiling(s), Entrance Foyer, Ceiling Fan(s), Pantry, Walk-in Shower
Heating Electric, Heat Pump
Cooling Central Air
Flooring LVT/LVP, Tile
Appliance Electric Oven, Built-In Microwave, Dishwasher
Exterior
Parking Features Garage Faces Front, Concrete
Garage Spaces 2.0
Utilities Available Water Connected
Amenities Available No Amenities
Roof Type Shingle
Porch Covered, Deck, Porch
Building
Story 1
Entry Level One
Foundation Raised, Slab
Water County Water
New Construction No
Schools
Elementary Schools Woodland Elementary School
Middle Schools Hunters Creek
High Schools White Oak
Others
Tax ID 1127a-240
Acceptable Financing Cash, Conventional, FHA, USDA Loan, VA Loan
Listing Terms Cash, Conventional, FHA, USDA Loan, VA Loan
Read Less Info
Want to know what your home might be worth? Contact us for a FREE valuation!

Our team is ready to help you sell your home for the highest possible price ASAP

GET MORE INFORMATION








