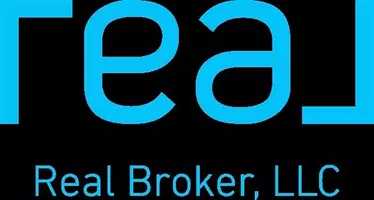$395,000
$415,000
4.8%For more information regarding the value of a property, please contact us for a free consultation.
4 Beds
3 Baths
2,900 SqFt
SOLD DATE : 11/13/2025
Key Details
Sold Price $395,000
Property Type Single Family Home
Sub Type Single Family Residence
Listing Status Sold
Purchase Type For Sale
Square Footage 2,900 sqft
Price per Sqft $136
MLS Listing ID 100523759
Sold Date 11/13/25
Style Wood Frame
Bedrooms 4
Full Baths 3
HOA Y/N No
Year Built 2010
Lot Size 1.000 Acres
Acres 1.0
Lot Dimensions 249X178X248X178
Property Sub-Type Single Family Residence
Source Hive MLS
Property Description
Welcome to this charming brick home offering 4 bedrooms plus a versatile bonus room on a private 1-acre lot. The spacious interior features 2 fireplaces, recessed can lighting throughout, and a modern kitchen with beautiful Corian countertops, an island and stainless steel appliances. There is a extra living space off the kitchen. The large primary suite boasts a luxurious bath w/ a soaking tub, dual vanities, and separate shower. Enjoy the expansive backyard for outdoor living and activities.
Location
State NC
County Gates
Zoning A-1
Direction From 17 take Morgans Corner Rd. Left on Turnpike rd, right on Sandy Cross Rd. Take 32 for 8.7 miles and then a right on Muddy Cross Rd. The house is on the left.
Location Details Mainland
Rooms
Basement None
Primary Bedroom Level Primary Living Area
Interior
Interior Features Walk-in Closet(s), Kitchen Island, Walk-in Shower
Heating Heat Pump, Electric
Cooling Zoned
Flooring Carpet, Vinyl
Fireplaces Type Gas Log
Fireplace Yes
Appliance Electric Oven, Electric Cooktop, Washer, Refrigerator, Dryer
Exterior
Parking Features Concrete
Garage Spaces 2.0
Utilities Available Sewer Connected, Water Connected
Roof Type Architectural Shingle
Porch None
Building
Story 2
Entry Level Two
Sewer Septic Tank
New Construction No
Schools
Elementary Schools Ts Cooper Elementary
Middle Schools Central Middle School
High Schools Gates County High
Others
Tax ID 10-02745
Acceptable Financing Cash, Conventional, FHA, USDA Loan, VA Loan
Listing Terms Cash, Conventional, FHA, USDA Loan, VA Loan
Read Less Info
Want to know what your home might be worth? Contact us for a FREE valuation!

Our team is ready to help you sell your home for the highest possible price ASAP

GET MORE INFORMATION








