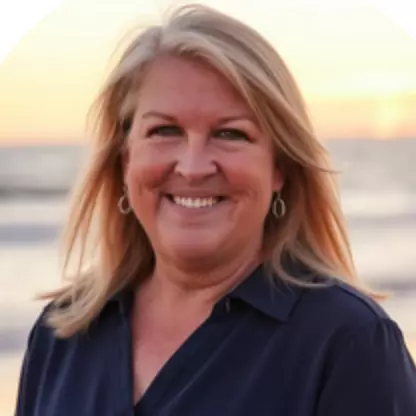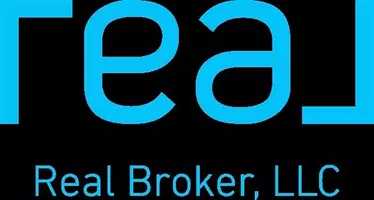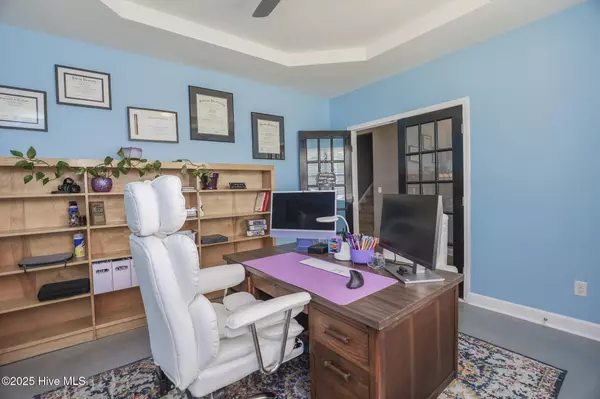$350,000
$374,900
6.6%For more information regarding the value of a property, please contact us for a free consultation.
4 Beds
3 Baths
3,060 SqFt
SOLD DATE : 11/12/2025
Key Details
Sold Price $350,000
Property Type Single Family Home
Sub Type Single Family Residence
Listing Status Sold
Purchase Type For Sale
Square Footage 3,060 sqft
Price per Sqft $114
Subdivision Williamsburg Plantation
MLS Listing ID 100513161
Sold Date 11/12/25
Style Wood Frame
Bedrooms 4
Full Baths 2
Half Baths 1
HOA Fees $249
HOA Y/N Yes
Year Built 2015
Annual Tax Amount $4,156
Lot Size 0.320 Acres
Acres 0.32
Lot Dimensions Irregular
Property Sub-Type Single Family Residence
Source Hive MLS
Property Description
Welcome to a BIG home in St James Park of Williamsburg Plantation. This home allows space from the moment you walk in, either inside or outside. It is located in a central area, close to shopping and all major roads. This neighborhood boasts sidewalks, a community soccer area, kids' playground, and a dog park! All rooms are spacious to accommodate a multitude of furniture layouts and styles. An office/flex space with double doors allows for your own time needed! The large formal dining room currently has a table to seat 8+. The kitchen offers granite countertops, updated lighting and an easy-clean backsplash. Upstairs are four very large bedrooms and an additional media room! Don't wait to view this great home!
Location
State NC
County Onslow
Community Williamsburg Plantation
Zoning RSF-7
Direction From Western Blvd Extension- Continue until you turn right on Oleander St. Left on Pennington St. Home will be on the left
Location Details Mainland
Rooms
Basement None
Primary Bedroom Level Non Primary Living Area
Interior
Interior Features Walk-in Closet(s), High Ceilings, Entrance Foyer, Ceiling Fan(s), Pantry, Walk-in Shower
Heating Heat Pump, Electric, Natural Gas
Flooring LVT/LVP, Carpet, Vinyl
Appliance Gas Oven, Refrigerator, Dishwasher
Exterior
Parking Features Garage Faces Front, Attached, Off Street, Paved
Garage Spaces 2.0
Utilities Available Natural Gas Connected, Sewer Connected, Water Connected
Amenities Available Dog Park, Maint - Comm Areas, Master Insure, Park, Picnic Area, Playground, Sidewalk
Roof Type Shingle
Porch Covered, Patio, Porch
Building
Story 2
Entry Level Two
Foundation Slab
Sewer Municipal Sewer
Water Municipal Water
New Construction No
Schools
Elementary Schools Summersill
Middle Schools Northwoods Park
High Schools Jacksonville
Others
Tax ID 339k-32
Acceptable Financing Cash, Conventional, FHA, VA Loan
Listing Terms Cash, Conventional, FHA, VA Loan
Read Less Info
Want to know what your home might be worth? Contact us for a FREE valuation!

Our team is ready to help you sell your home for the highest possible price ASAP

GET MORE INFORMATION








