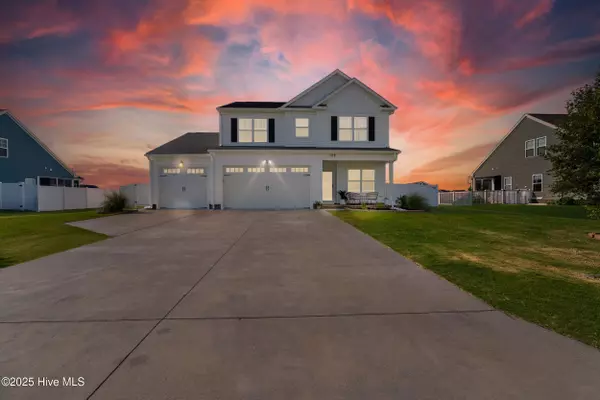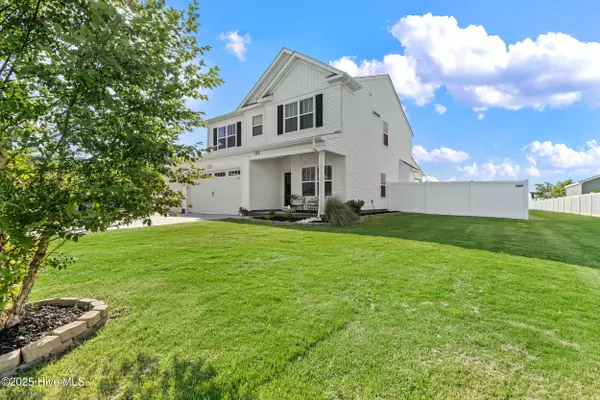$589,900
$589,900
For more information regarding the value of a property, please contact us for a free consultation.
5 Beds
4 Baths
2,681 SqFt
SOLD DATE : 10/29/2025
Key Details
Sold Price $589,900
Property Type Single Family Home
Sub Type Single Family Residence
Listing Status Sold
Purchase Type For Sale
Square Footage 2,681 sqft
Price per Sqft $220
Subdivision Wentworth At Currituck Reserve
MLS Listing ID 100517337
Sold Date 10/29/25
Style Wood Frame
Bedrooms 5
Full Baths 3
Half Baths 1
HOA Fees $720
HOA Y/N Yes
Year Built 2020
Lot Size 0.460 Acres
Acres 0.46
Lot Dimensions 200X100
Property Sub-Type Single Family Residence
Source Hive MLS
Property Description
Beautiful 5-bedroom, 3.5-bath home in Moyock, built in 2020 by original owners. Features a first-floor bedroom and full bath, LVP flooring, open layout, and abundant natural light. Chef's kitchen boasts a large island, gas range, vent hood, double ovens, and plenty of prep space. The spacious primary suite includes vaulted ceilings, a walk-in closet, and a luxurious ensuite with soaking tub, tiled shower with dual heads, and dual vanities. Enjoy the privacy-fenced backyard overlooking the community pond, covered porch, and paver patio. First-floor office and a 3-car garage add space and versatility. Ideally located with easy access to Hampton Roads and OBX.
Location
State NC
County Currituck
Community Wentworth At Currituck Reserve
Zoning RES
Direction FROM 168 S, TURN LEFT ON TULLS CREEK ROAD, RIGHT ON CAMPUS DRIVE, LEFT ON CURRITUCK RESERVE PKWY, RIGHT ON GANDER DRIVE. HOME IS ON THE RIGHT.
Location Details Mainland
Rooms
Basement None
Primary Bedroom Level Non Primary Living Area
Interior
Interior Features Walk-in Closet(s), Vaulted Ceiling(s), High Ceilings, Solid Surface, Kitchen Island, Ceiling Fan(s), Pantry, Walk-in Shower
Heating Heat Pump, Natural Gas, Zoned
Cooling Central Air, Zoned
Flooring LVT/LVP, Carpet, Tile
Fireplaces Type Gas Log
Fireplace Yes
Appliance Vented Exhaust Fan, Gas Cooktop, Built-In Microwave, Built-In Electric Oven, Refrigerator, Double Oven, Dishwasher
Exterior
Parking Features Garage Faces Front, Attached, Garage Door Opener
Garage Spaces 3.0
Pool None
Utilities Available Natural Gas Available
Amenities Available Maint - Comm Areas, Sidewalk
Waterfront Description None
Roof Type Architectural Shingle
Porch Covered, Patio, Porch
Building
Story 2
Entry Level Two
Foundation Slab
Sewer Septic Permit On File
Water Municipal Water
New Construction No
Schools
Elementary Schools Moyock Elementary
Middle Schools Moyock Middle School
High Schools Currituck County High School
Others
Tax ID 022n0000052
Acceptable Financing Cash, Conventional, FHA, USDA Loan, VA Loan
Listing Terms Cash, Conventional, FHA, USDA Loan, VA Loan
Read Less Info
Want to know what your home might be worth? Contact us for a FREE valuation!

Our team is ready to help you sell your home for the highest possible price ASAP

GET MORE INFORMATION








