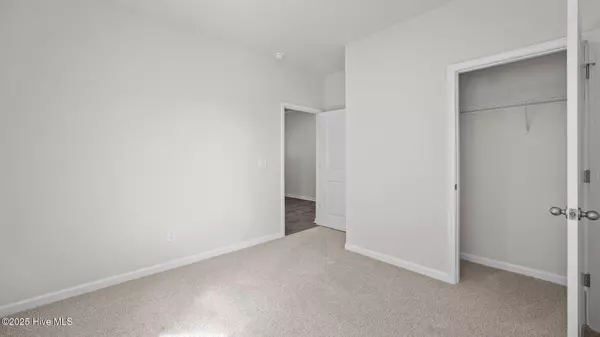
4 Beds
2 Baths
1,764 SqFt
4 Beds
2 Baths
1,764 SqFt
Key Details
Property Type Single Family Home
Sub Type Single Family Residence
Listing Status Active
Purchase Type For Sale
Square Footage 1,764 sqft
Price per Sqft $183
Subdivision Ridgewood Farms
MLS Listing ID 100542162
Style Wood Frame
Bedrooms 4
Full Baths 2
HOA Fees $360
HOA Y/N Yes
Year Built 2025
Lot Size 4,792 Sqft
Acres 0.11
Lot Dimensions TBD
Property Sub-Type Single Family Residence
Source Hive MLS
Property Description
Experience luxurious living in this captivating ranch-style home located in desirable Winterville, ideally situated just 13 minutes from ECU and 12 minutes from Vidant Hospital. Enjoy quick access to major retailers, grocery stores, and US264 & I87.
The Cali floorplan offers impeccable design with 4 bedrooms, 2 baths, and an open layout. The kitchen features beautiful granite countertops, a spacious center island, and sleek Whirlpool® stainless steel appliances, including a dishwasher, built-in microwave, and stove. Mohawk® RevWood® flooring enhances high-traffic areas like the family room, dining area, and kitchen, while bathrooms boast quartz countertops and Moen chrome faucets.
This spotless home includes a smart home package with a Video Doorbell, Kwikset Smart Code door lock, Smart Switch, touchscreen control panel, and Z-Wave programmable thermostat.
Built with quality materials and superior workmanship, this home also comes with a 1-year builder's warranty. Don't miss your chance to own this beautiful and efficient home in an ideal location. Schedule your private tour today! *Photos are not of actual home or interior features and are representative of floor plan only. *
Location
State NC
County Pitt
Community Ridgewood Farms
Zoning RES
Direction From Lowe's Home Improvement. Head south toward Thomas Langston Rd. Turn right onto Ridgeland Drive. Model Home located on the Right-hand side.
Location Details Mainland
Rooms
Primary Bedroom Level Primary Living Area
Interior
Interior Features Walk-in Closet(s), Vaulted Ceiling(s), Kitchen Island, Pantry, Walk-in Shower
Heating Heat Pump, Electric
Cooling Central Air
Flooring Carpet, Laminate, Vinyl
Window Features Thermal Windows
Appliance Electric Oven, Built-In Microwave, Dishwasher
Exterior
Exterior Feature Shutters - Functional
Parking Features Garage Faces Front, Attached, Concrete, Garage Door Opener
Garage Spaces 2.0
Utilities Available Sewer Available, Water Available
Amenities Available Maint - Comm Areas, Maint - Grounds, Sidewalk, Street Lights
Roof Type Architectural Shingle
Porch Patio
Building
Story 1
Entry Level One
Foundation Slab
Sewer Municipal Sewer
Water Municipal Water
Structure Type Shutters - Functional
New Construction Yes
Schools
Elementary Schools Ridgewood Elementary School
Middle Schools A. G. Cox
High Schools South Central (Winterville)
Others
Tax ID 92089
Acceptable Financing Cash, Conventional, FHA, USDA Loan, VA Loan
Listing Terms Cash, Conventional, FHA, USDA Loan, VA Loan


"My job is to find and attract mastery-based agents to the office, protect the culture, and make sure everyone is happy! "
melissabell@bellcoastalliving.com
303 E 8th Street,, Southport, North Carolina, 28461, USA







