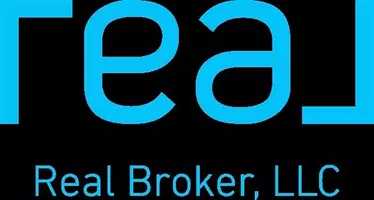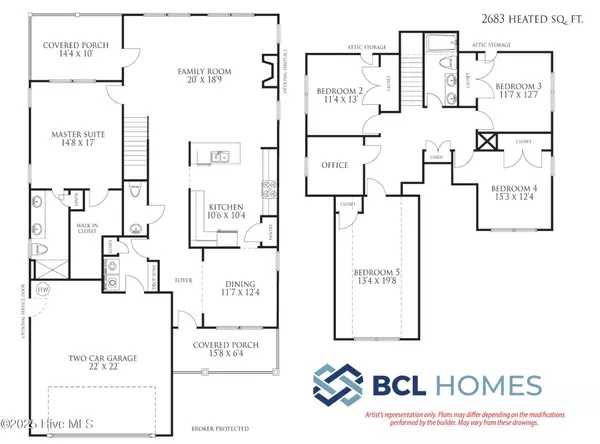
4 Beds
3 Baths
2,683 SqFt
4 Beds
3 Baths
2,683 SqFt
Key Details
Property Type Single Family Home
Sub Type Single Family Residence
Listing Status Active
Purchase Type For Sale
Square Footage 2,683 sqft
Price per Sqft $159
Subdivision Brick Chimney Landing
MLS Listing ID 100541998
Style Wood Frame
Bedrooms 4
Full Baths 2
Half Baths 1
HOA Fees $628
HOA Y/N Yes
Year Built 2025
Lot Size 0.460 Acres
Acres 0.46
Lot Dimensions irregular
Property Sub-Type Single Family Residence
Source Hive MLS
Property Description
The home features a luxurious primary suite, complete with a walk-in closet, ensuring a private retreat for relaxation. Additionally, three more bedrooms provide ample space for family and guests, with one potentially serving as an office for those who work from home, enhancing its versatility.
A unique feature of this home is the bonus room, which offers endless possibilities as a game room, home theater, or additional family area. It is a standout space for entertainment or relaxation.
Outdoor living is also a priority, and two covered porches are ideal for enjoying the serene outdoors in any weather.
A practical two-car garage completes this well-rounded home, providing vehicle storage as well as space for tools and DIY projects.
This thoughtfully designed floor plan ensures that each area of the home is utilized to its fullest potential, making it a perfect choice for anyone looking for a blend of comfort and practicality in their new home.
Location
State NC
County Pender
Community Brick Chimney Landing
Zoning RP
Direction Interstate I-40 to Exit 408 Rocky Point, Highway 210 East for (3) Miles, Left on Shaw Highway for 2.5 Miles. Left into Community of Brick Chimney Landing. House is on the right of Talbert Drive.
Location Details Mainland
Rooms
Primary Bedroom Level Primary Living Area
Interior
Interior Features Vaulted Ceiling(s), Entrance Foyer, Kitchen Island, Pantry, Walk-in Shower
Heating Electric, Forced Air, Heat Pump
Cooling Central Air
Flooring LVT/LVP, Carpet
Appliance Built-In Microwave, Range, Dishwasher
Exterior
Parking Features Garage Faces Front, Concrete, On Site
Garage Spaces 2.0
Utilities Available See Remarks
Amenities Available Community Pool, Maint - Comm Areas, See Remarks
Roof Type Architectural Shingle
Porch Covered, Porch, See Remarks
Building
Story 2
Entry Level Two
Foundation Slab
New Construction Yes
Schools
Elementary Schools Rocky Point
Middle Schools Cape Fear
High Schools Heide Trask
Others
Tax ID 3256-25-0220-0000
Acceptable Financing Cash, Conventional, FHA, VA Loan
Listing Terms Cash, Conventional, FHA, VA Loan


"My job is to find and attract mastery-based agents to the office, protect the culture, and make sure everyone is happy! "
melissabell@bellcoastalliving.com
303 E 8th Street,, Southport, North Carolina, 28461, USA



