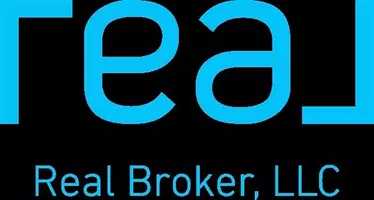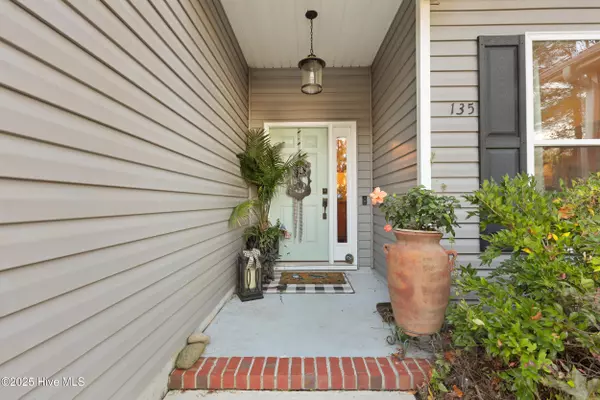
3 Beds
2 Baths
1,808 SqFt
3 Beds
2 Baths
1,808 SqFt
Key Details
Property Type Single Family Home
Sub Type Single Family Residence
Listing Status Active
Purchase Type For Sale
Square Footage 1,808 sqft
Price per Sqft $227
Subdivision Spring Creek Estates
MLS Listing ID 100541940
Style Wood Frame
Bedrooms 3
Full Baths 2
HOA Y/N No
Year Built 2018
Annual Tax Amount $2,368
Lot Size 0.750 Acres
Acres 0.75
Lot Dimensions 58x213x255x190
Property Sub-Type Single Family Residence
Source Hive MLS
Property Description
I-40 just minutes away. This home is tucked away at the end of the cul-de-sac providing an exceptional privacy and a peaceful setting on a large lot Step inside to a warm and welcoming foyer. To the right, a formal dining room is perfect for gatherings. Bedrooms 2 and 3—along with a full hall bath—are conveniently located to the left. The heart of the home features an open kitchen and living area with granite countertops, a bar-height seating area, stainless steel undermount sinks, soft-close drawers, recessed lighting, and a full suite of stainless steel appliances. The cozy living room is anchored by a gas-log fireplace flanked by built-in bookshelves. The spacious primary suite includes a spacious walk-in closet and a serene bath with double vanities, a relaxing soaking tub, and a walk-in tile shower. A dedicated laundry room with built-in folding counter adds everyday convenience. LVP flooring throughout entire home. Finally, unwind on the screened-in back porch—one of the home's best features—offering a quiet, relaxing retreat overlooking the peaceful backyard.
Location
State NC
County Pender
Community Spring Creek Estates
Zoning R-20
Direction I-40 to exit 408 - Hyw. 210. Turn left at stop light onto 210. Turn left onto Balcombe Dr. Turn right onto Stones Throw Ct. Home at end on left.
Location Details Mainland
Rooms
Primary Bedroom Level Primary Living Area
Interior
Interior Features Walk-in Closet(s), Entrance Foyer, Solid Surface, Bookcases, Ceiling Fan(s), Pantry, Walk-in Shower
Heating Electric, Heat Pump
Cooling Central Air
Flooring LVT/LVP
Appliance Electric Oven, Built-In Microwave, Refrigerator, Dishwasher
Exterior
Parking Features Garage Faces Side, Attached, Paved
Garage Spaces 2.0
Utilities Available Water Connected
Roof Type Shingle
Porch Porch, Screened
Building
Lot Description Cul-De-Sac
Story 1
Entry Level One
Foundation Slab
Sewer Septic Tank
Water County Water
New Construction No
Schools
Elementary Schools Cape Fear
Middle Schools Cape Fear
High Schools Heide Trask
Others
Tax ID 3234-07-4499-0000
Acceptable Financing Cash, Conventional, FHA
Listing Terms Cash, Conventional, FHA


"My job is to find and attract mastery-based agents to the office, protect the culture, and make sure everyone is happy! "
melissabell@bellcoastalliving.com
303 E 8th Street,, Southport, North Carolina, 28461, USA







