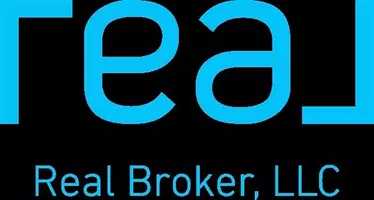
4 Beds
3 Baths
2,400 SqFt
4 Beds
3 Baths
2,400 SqFt
Key Details
Property Type Single Family Home
Sub Type Single Family Residence
Listing Status Active
Purchase Type For Sale
Square Footage 2,400 sqft
Price per Sqft $177
Subdivision Tucker Hill Farm
MLS Listing ID 100541289
Style Wood Frame
Bedrooms 4
Full Baths 3
HOA Fees $540
HOA Y/N Yes
Year Built 2025
Lot Size 0.930 Acres
Acres 0.93
Lot Dimensions 0.93
Property Sub-Type Single Family Residence
Source Hive MLS
Property Description
The first-floor primary suite showcases a tray ceiling with crown molding, while the private ensuite bath features a dual quartz vanity with a center drawer stack, garden tub, walk-in shower, and a large walk-in closet. Two additional first-floor bedrooms also offer walk-in closets and share a full hall bath with a vanity and tub/shower combination. Conveniently located near the garage entry, the laundry room includes a linen closet for added storage.
Upstairs you'll find a fourth bedroom, bonus room, and third full bath with a linen closet—ideal for guests, hobbies, or a private retreat. Exterior highlights include low-maintenance vinyl siding with board and batten accents, dimensional roof shingles, dormer detail, and a front door finished in Sherwin Williams ''Black Magic'' with smart keypad entry. This Energy Plus Certified home also includes a three-car garage with pedestrian door and comes complete with a 1-2-10 builder in-house warranty for peace of mind.
Location
State NC
County Pitt
Community Tucker Hill Farm
Zoning AR
Direction From Greenville, take Hwy 33 East and turn right onto Tucker Road. Subdivision will be approximately one mile on the left. Or from Portertown Road, turn left onto Ivy Road, then another left onto Tucker Road and go through Simpson. Subdivision will be down on the right.
Location Details Mainland
Rooms
Basement None
Primary Bedroom Level Primary Living Area
Interior
Interior Features Master Downstairs, Walk-in Closet(s), Vaulted Ceiling(s), Tray Ceiling(s), Kitchen Island, Ceiling Fan(s), Pantry
Heating Electric, Heat Pump
Cooling Central Air
Flooring LVT/LVP, Carpet, Tile
Fireplaces Type Gas Log
Fireplace Yes
Window Features Thermal Windows
Appliance Gas Cooktop, Built-In Microwave, Dishwasher
Exterior
Parking Features Concrete
Garage Spaces 3.0
Utilities Available Natural Gas Connected, Water Connected
Amenities Available Maint - Comm Areas, Management
Roof Type Architectural Shingle
Porch Covered
Building
Lot Description Corner Lot
Story 2
Entry Level Two
Foundation Raised, Slab
Sewer Septic Tank
Water Community Water
New Construction Yes
Schools
Elementary Schools Wintergreen Primary School
Middle Schools Hope Middle School
High Schools D.H. Conley High School
Others
Tax ID 90511
Acceptable Financing Cash, Conventional, FHA, VA Loan
Listing Terms Cash, Conventional, FHA, VA Loan


"My job is to find and attract mastery-based agents to the office, protect the culture, and make sure everyone is happy! "
melissabell@bellcoastalliving.com
303 E 8th Street,, Southport, North Carolina, 28461, USA


