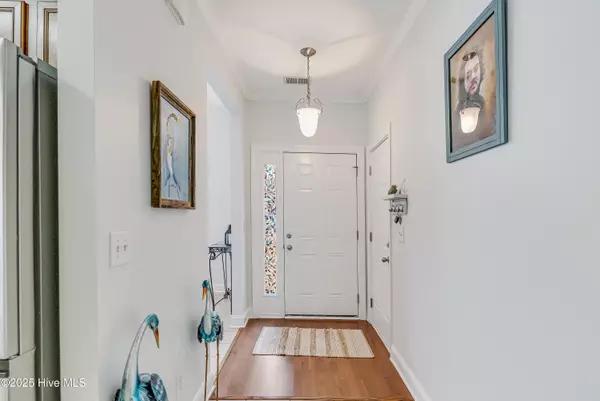
3 Beds
2 Baths
1,442 SqFt
3 Beds
2 Baths
1,442 SqFt
Key Details
Property Type Single Family Home
Sub Type Single Family Residence
Listing Status Active
Purchase Type For Sale
Square Footage 1,442 sqft
Price per Sqft $183
Subdivision The Park At Long Bay
MLS Listing ID 100539547
Style Wood Frame
Bedrooms 3
Full Baths 2
HOA Fees $1,048
HOA Y/N Yes
Year Built 2007
Annual Tax Amount $718
Lot Size 7,405 Sqft
Acres 0.17
Lot Dimensions 60x120x60x120
Property Sub-Type Single Family Residence
Source Hive MLS
Property Description
Location
State SC
County Horry
Community The Park At Long Bay
Zoning PDD
Direction Take Hwy 9 towards Loris, turn left into The Park at Long Bay and follow Cupola to house on the right.
Location Details Mainland
Rooms
Other Rooms Covered Area, Shed(s)
Basement None
Primary Bedroom Level Primary Living Area
Interior
Interior Features Walk-in Closet(s), Vaulted Ceiling(s), Tray Ceiling(s), High Ceilings, Ceiling Fan(s), Furnished
Heating Heat Pump, Electric
Flooring LVT/LVP, Carpet, Laminate, Tile
Appliance Built-In Microwave, Washer, Refrigerator, Range, Dryer, Disposal, Dishwasher
Exterior
Parking Features Garage Faces Front, Attached, Garage Door Opener, Off Street, Paved
Garage Spaces 2.0
Pool See Remarks
Utilities Available Sewer Connected, Water Connected
Amenities Available Clubhouse, Community Pool, Gated, Maint - Comm Areas, Management, Trash
Roof Type Architectural Shingle
Porch Covered, Patio
Building
Story 1
Entry Level One
Foundation Slab
Sewer Municipal Sewer
Water Municipal Water
New Construction No
Schools
Elementary Schools Daisy Elementary
Middle Schools Loris Middle
High Schools Loris High
Others
Tax ID 25801020010
Acceptable Financing Cash, Conventional
Listing Terms Cash, Conventional


"My job is to find and attract mastery-based agents to the office, protect the culture, and make sure everyone is happy! "
melissabell@bellcoastalliving.com
303 E 8th Street,, Southport, North Carolina, 28461, USA







