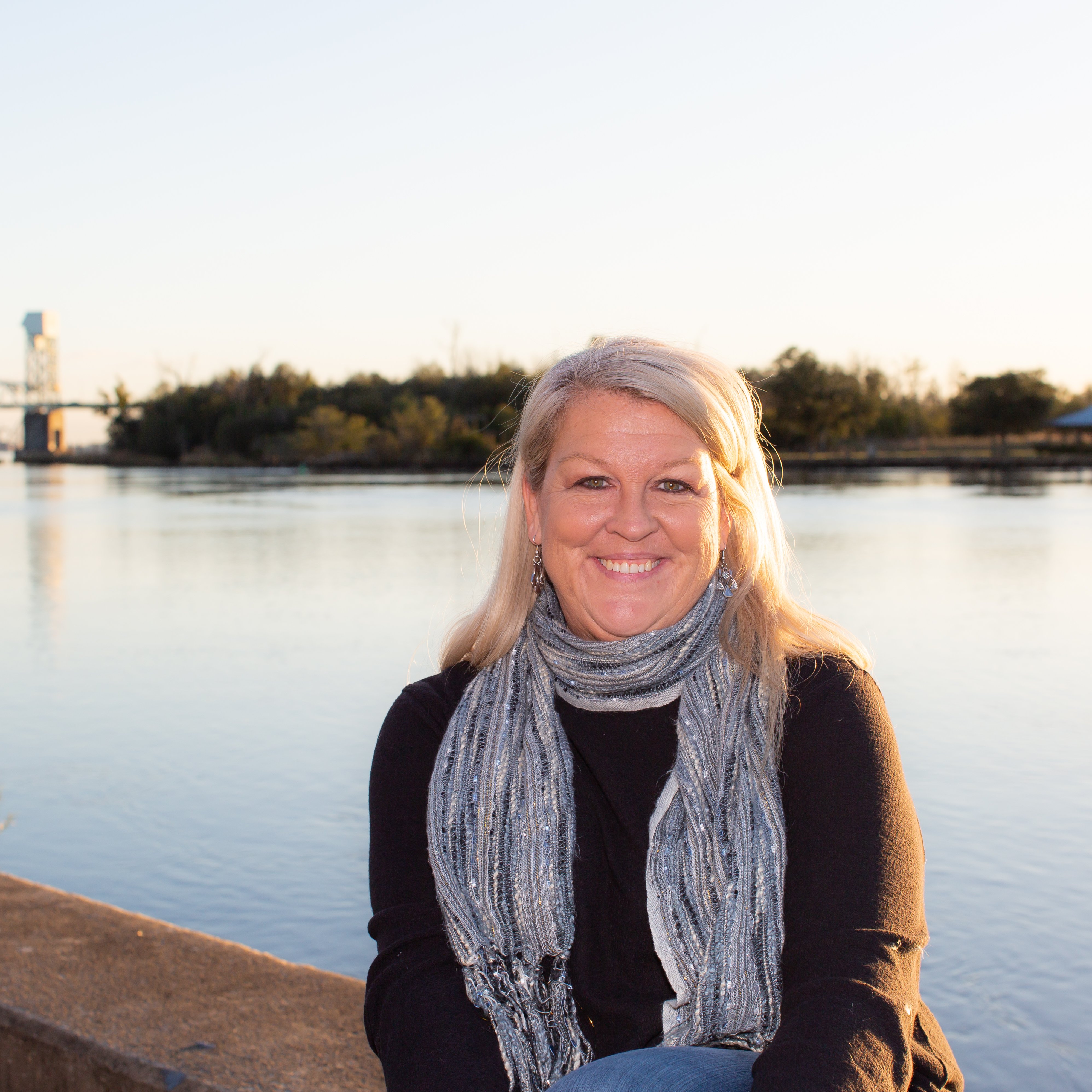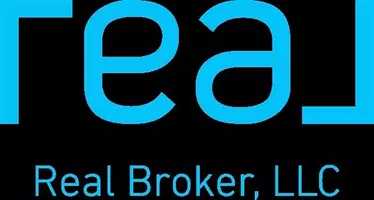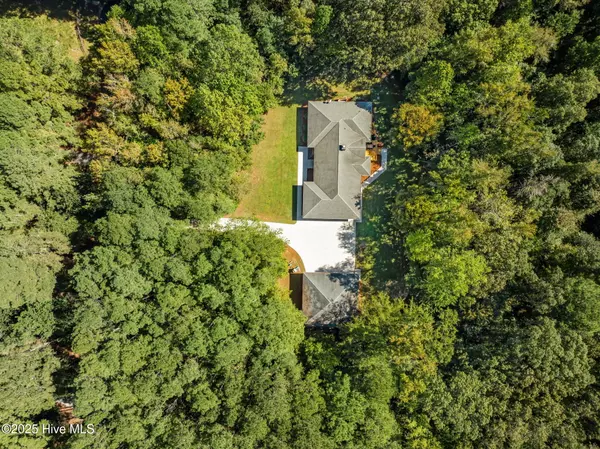
4 Beds
4 Baths
3,216 SqFt
4 Beds
4 Baths
3,216 SqFt
Key Details
Property Type Single Family Home
Sub Type Single Family Residence
Listing Status Active
Purchase Type For Sale
Square Footage 3,216 sqft
Price per Sqft $233
Subdivision Holly Ridge
MLS Listing ID 100534486
Style Wood Frame
Bedrooms 4
Full Baths 3
Half Baths 1
HOA Fees $500
HOA Y/N Yes
Year Built 1998
Lot Size 5.150 Acres
Acres 5.15
Lot Dimensions 646x1273x2129
Property Sub-Type Single Family Residence
Source Hive MLS
Property Description
Inside, rich red oak hardwood floors flow throughout the main living spaces, complementing a thoughtfully renovated interior. The chef's kitchen impresses with new quartz countertops, white tile flooring, and a suite of premium KitchenAid appliances, including a double oven, dishwasher, and cooktop.
The home features expansive bedrooms, including a primary suite designed for indulgence—complete with dual walk-in closets and two full ensuite baths. To top off the primary you will enjoy the newly added electric fireplace. The inviting family room centers around a real wood-burning fireplace, creating an elegant yet cozy ambiance.
Every detail reflects quality and care, with bathroom renovations, a new heat pump (2022), replaced ductwork (2024), and a new concrete driveway enhancing both comfort and efficiency. The encapsulated crawl space with dehumidifier and conditioned storage room add to the home's superior functionality.
Designed for both everyday living and entertaining, the residence features a new deck overlooking the tranquil wooded surroundings and outdoor fire pit. Also, the home is wired for a backup generator for ultimate peace of mind.
To go along with it's attached two car garage and completing the property perfectly is an impressive detached garage and workshop, featuring modified doors to accommodate taller boats—a rare find for enthusiasts and collectors alike.
This exceptional estate harmonizes timeless craftsmanship, modern amenities, and complete seclusion—offering a truly distinguished lifestyle.
Location
State NC
County Pitt
Community Holly Ridge
Zoning RES
Direction Highway 33 East to entrance of Holly Ridge on Left. Home is in the cul-de-sac at the end of Farmington Road on the right.
Location Details Mainland
Rooms
Other Rooms Workshop
Basement None
Primary Bedroom Level Primary Living Area
Interior
Interior Features Master Downstairs, Central Vacuum, Walk-in Closet(s), High Ceilings, Generator Plug, Ceiling Fan(s), Pantry, Walk-in Shower
Heating Fireplace(s), Electric, Heat Pump
Cooling Central Air
Flooring Vinyl, Wood
Window Features Thermal Windows
Appliance Electric Cooktop, Built-In Microwave, Refrigerator, Double Oven, Disposal, Dishwasher
Exterior
Parking Features Garage Faces Side, Additional Parking, Concrete
Garage Spaces 4.0
Pool None
Utilities Available Cable Available, Water Connected
Amenities Available Maint - Roads
Roof Type Architectural Shingle
Porch Deck
Building
Lot Description Cul-De-Sac, Wooded
Story 1
Entry Level One
Sewer Septic Tank
Water County Water
New Construction No
Schools
Elementary Schools Wintergreen Primary School
Middle Schools Hope Middle School
High Schools D.H. Conley High School
Others
Tax ID 34700
Acceptable Financing Cash, Conventional, FHA, USDA Loan, VA Loan
Listing Terms Cash, Conventional, FHA, USDA Loan, VA Loan
Virtual Tour https://my.matterport.com/show/?m=R9nRdC7PkaX&play=1&brand=0&mls=1&


"My job is to find and attract mastery-based agents to the office, protect the culture, and make sure everyone is happy! "
melissabell@bellcoastalliving.com
303 E 8th Street,, Southport, North Carolina, 28461, USA







