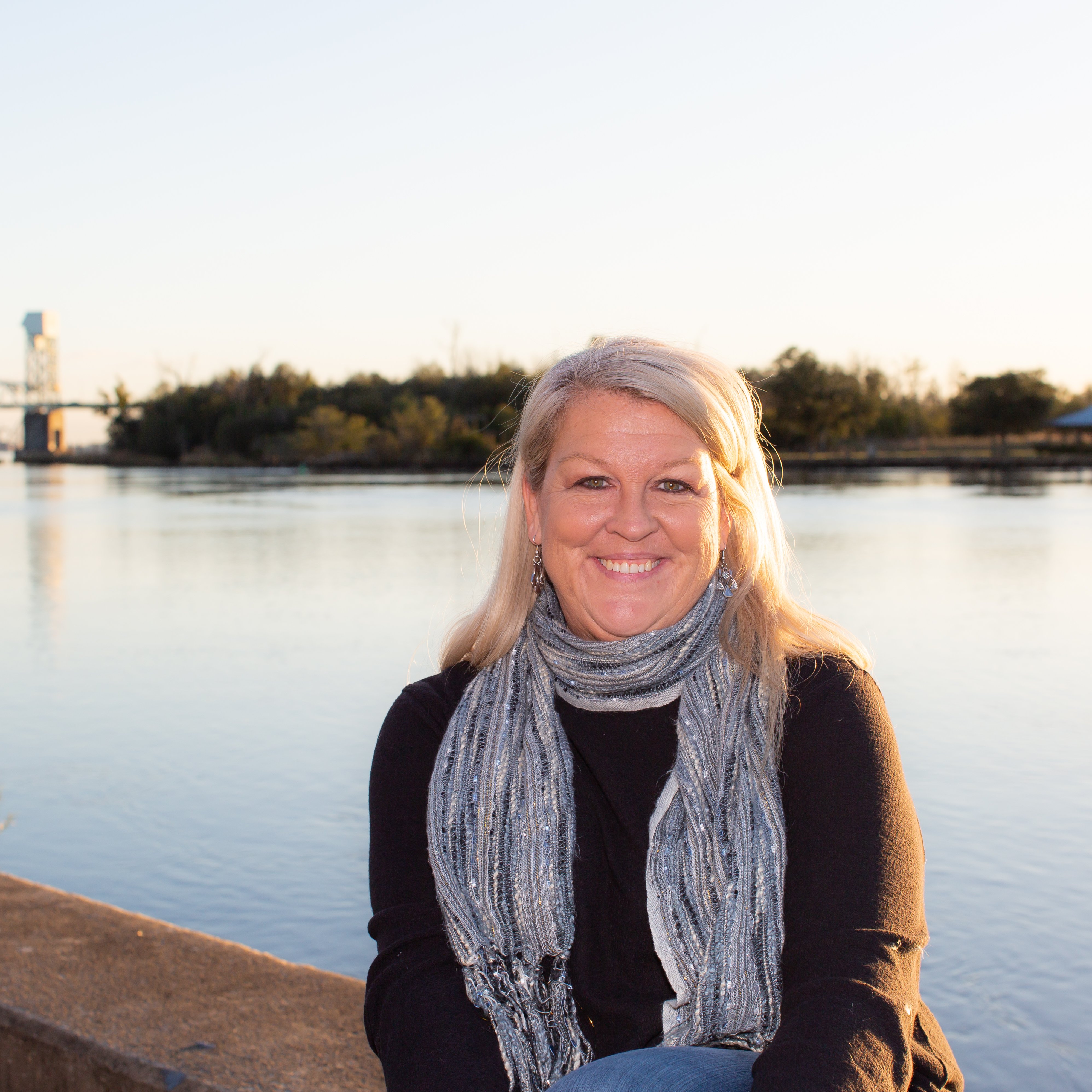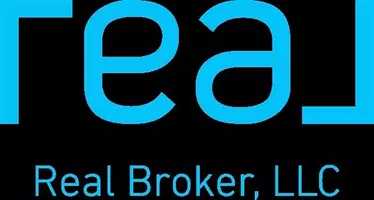
3 Beds
3 Baths
2,380 SqFt
3 Beds
3 Baths
2,380 SqFt
Key Details
Property Type Single Family Home
Sub Type Single Family Residence
Listing Status Active
Purchase Type For Sale
Square Footage 2,380 sqft
Price per Sqft $163
Subdivision Westhaven South
MLS Listing ID 100534511
Style Wood Frame
Bedrooms 3
Full Baths 3
HOA Fees $213
HOA Y/N Yes
Year Built 2017
Lot Size 0.730 Acres
Acres 0.73
Lot Dimensions 162x133x117x163x240
Property Sub-Type Single Family Residence
Source Hive MLS
Property Description
Open floor plan - perfect for entertaining or lots of family fun. When you step inside, you won't know what to look at first — the beautiful granite and backsplash in the kitchen, the large island, the open wrought iron staircase, or the detailed wood trim throughout — the list goes on and on!
This well-kept home offers a large living room, 3 spacious bedrooms, an oversized bonus room featuring a closet and full bathroom could easily serve as a 4th bedroom, or an office or raft room upstairs. A 2-car garage provides plenty of parking and storage space. Just wait until you see the large, fully fenced backyard with a privacy fence — it's incredible! The perfect spot for kids, pets, or outdoor entertaining. With its prime location just 10 minutes from ECU and 12 minutes from ECU Health, this home offers unparalleled convenience to all that the town has to offer. Don't miss the opportunity to make this exquisite property your own — it's not just a house, but a place to create lasting memories. Welcome Home! Book your showing TODAY!!
Location
State NC
County Pitt
Community Westhaven South
Zoning AR
Direction From Regency Road turn on New - Take left on Cheltenham Dr - Turn right on Westhaven Rd -Tturn left on Cedarhurst Rd- take left on E Baywood Lane - Home is in the left.
Location Details Mainland
Rooms
Basement None
Primary Bedroom Level Primary Living Area
Interior
Interior Features Master Downstairs, Walk-in Closet(s), Kitchen Island, Ceiling Fan(s), Pantry, Walk-in Shower
Heating Fireplace(s), Electric, Heat Pump
Cooling Central Air
Flooring LVT/LVP, Carpet
Appliance Electric Oven, Built-In Microwave, Refrigerator, Dishwasher
Exterior
Parking Features Garage Faces Front, Concrete, Off Street, On Site, Paved
Garage Spaces 2.0
Utilities Available Sewer Connected, Water Available
Amenities Available Maint - Comm Areas
Roof Type Shingle
Porch Patio
Building
Story 2
Entry Level Two
Sewer Municipal Sewer
Water Municipal Water
New Construction No
Schools
Elementary Schools Ridgewood Elementary School
Middle Schools E.B. Aycock Middle School
High Schools South Central (Winterville)
Others
Tax ID 079653
Acceptable Financing Cash, Conventional, FHA, VA Loan
Listing Terms Cash, Conventional, FHA, VA Loan


"My job is to find and attract mastery-based agents to the office, protect the culture, and make sure everyone is happy! "
melissabell@bellcoastalliving.com
303 E 8th Street,, Southport, North Carolina, 28461, USA







